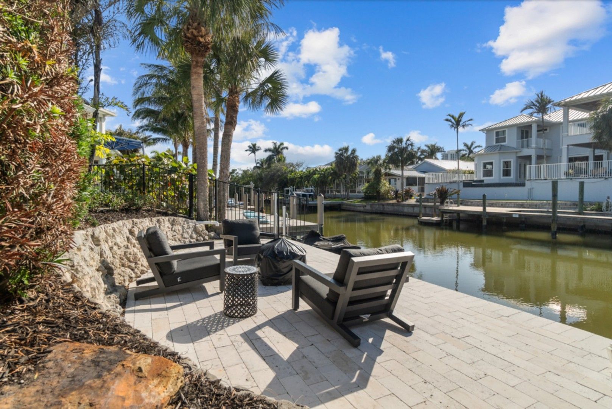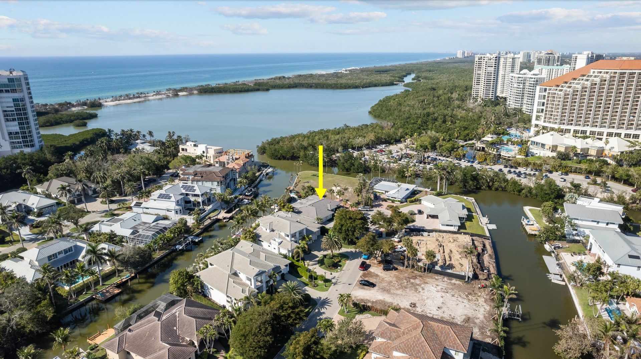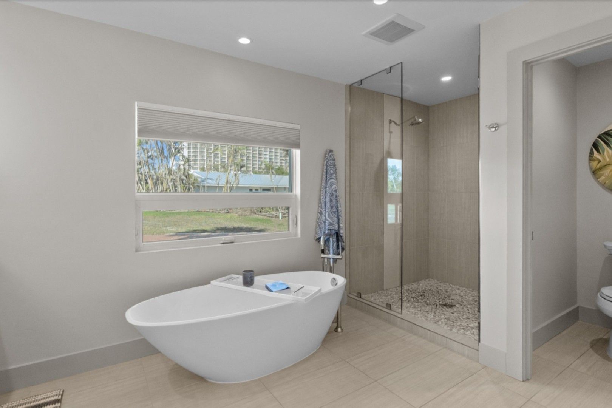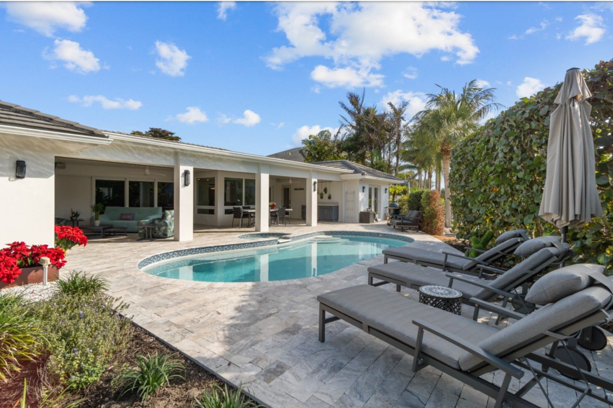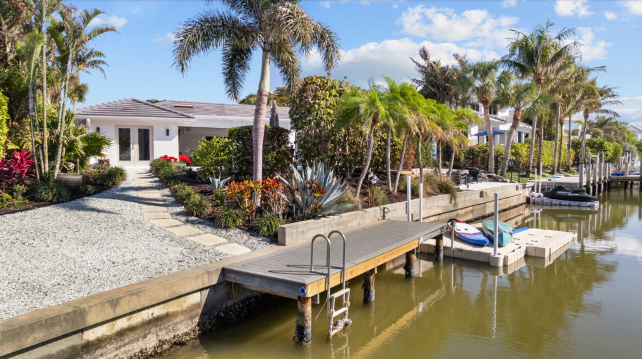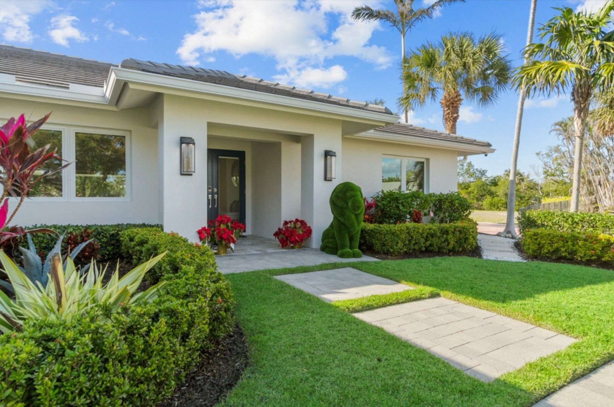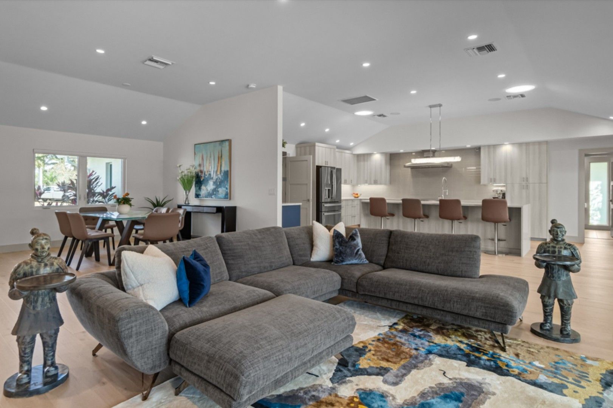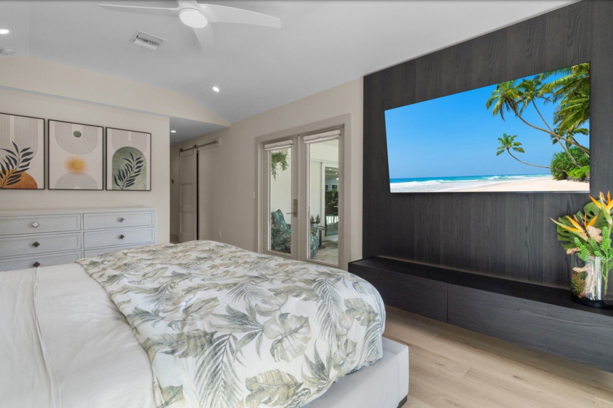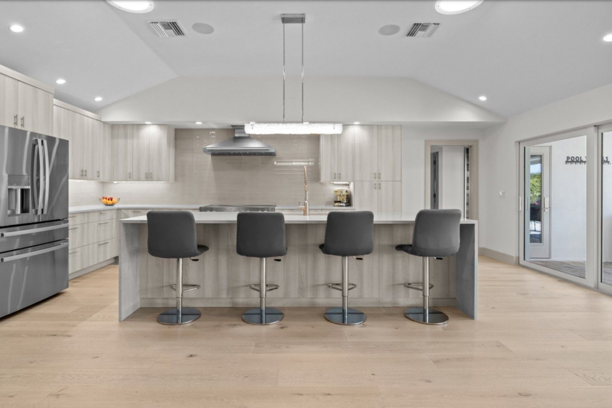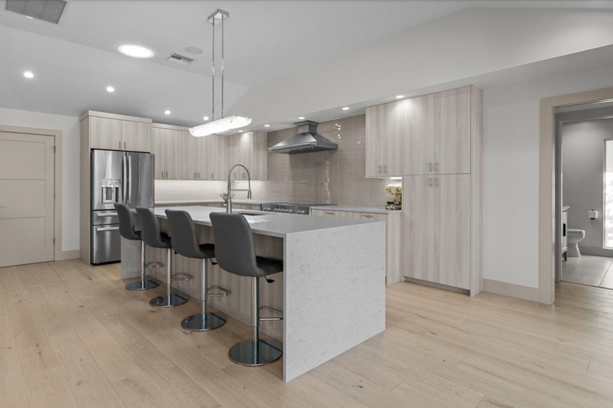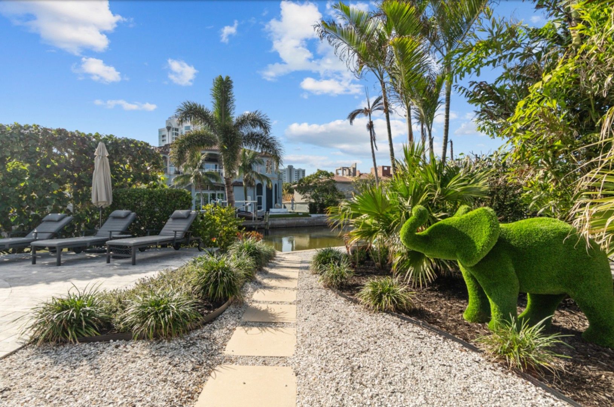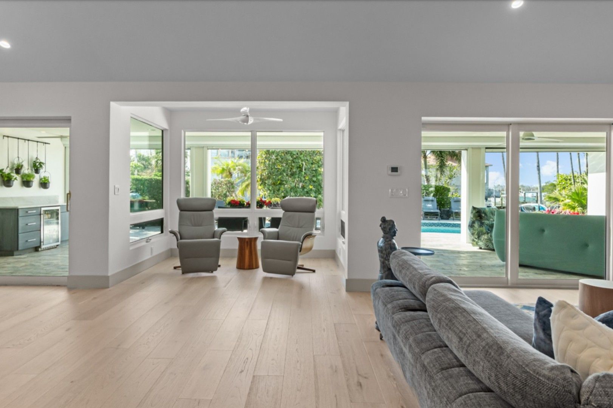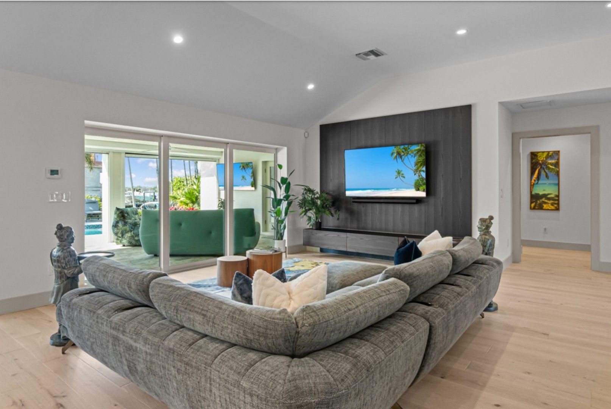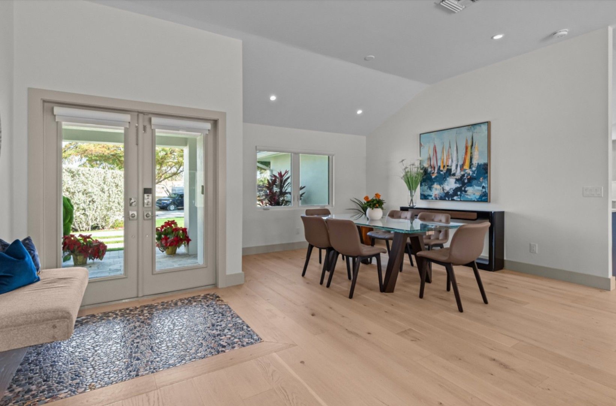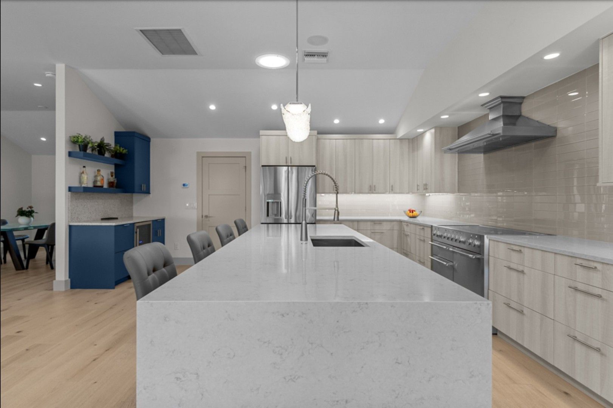Waterfront Masterpiece in Seagate – Where Refined Design Meets Coastal Tranquility
Price: USD 4,425,000.–
Living Area: ~253 m²
Land Size: ~1,335 m²
4 Bedrooms
3 Bathrooms
Fully Renovated 2023
Ref. 31-03-25
Architectural Elegance & Modern Luxury
Perfectly positioned along a peaceful canal in one of Naples’ most exclusive neighborhoods, this 4-bedroom, 3-bathroom residence blends timeless architectural design with contemporary refinement. Originally built in 1979 and fully renovated in 2023 after a stunning redesign by MHK Architects in 2014, the home delivers high-end living in a sought-after coastal location.
From the first step onto the paver walkway, framed by manicured Bermuda grass and sophisticated landscape lighting, you're welcomed into a private sanctuary of elegance and comfort.
Interior Spaces Designed for Style & Function
The layout flows gracefully across ~253 m² (2,721 sqft) of interior living space, with oak hardwood floors, tray ceilings, and impact-resistant windows adding to the home’s serene and luxurious atmosphere.
Main Rooms & Dimensions:
Kitchen: 23.3’ x 18’ – Grand chef’s kitchen with massive island, 48” Mercury induction range, warming tray, wine cooler, and custom cabinetry
Dining Room: 14’ x 12’ – Light-filled and ideal for entertaining
Living Room / Great Room: 13’ x 16’ – Features a custom Polyform media wall with ambient lighting
Other Living Area (Lanai/Porch): 16’ x 43’ – Covered and screened, perfect for outdoor lounging
Utility Room (Laundry): 9.3’ x 7.6’ – With washer/dryer and built-in storage
Garage: 21.6’ x 22.9’ – Epoxied floor, built-in cabinets, air-conditioned storage room
Private Quarters
Primary Suite: 18’ x 12’ – Includes custom Polyform feature wall, spa-style bath with soaking tub and walk-in shower
Bedroom 2: 15.3’ x 12.6’ – Built-in closets, generous natural light
Bedrooms 3 & 4: 14’ x 12’ each – Ideal for guests, home office, or family use
All bedrooms offer built-in closet systems for optimized storage
Outdoor Resort Experience
Heated saltwater pool and spa
Firepit lounge with panoramic canal views
Covered lanai with remote-controlled privacy screens
Partial outdoor kitchen with grill and sink
Private beach-style relaxation area
Floating dock with paddleboards and kayaks included
Jet ski lift, direct canal access, and Gulf connectivity
Additional Features
Smart surround sound throughout
Centralized electric heating and cooling
Impact-resistant windows and electric shutters
Electric awnings, skylights, and French doors
Fire sprinkler system and alarm
Laundry in residence with full utility room
Tray ceilings, window coverings, smoke detectors, and more
Community & Beach Club Access
Located in tranquil Seagate with sidewalks and street lighting
Optional membership to the private Seagate Beach Club offering exclusive beachfront access and a private pavilion
Minutes from Naples’ upscale dining, boutiques, and art scene
Property & Financial Overview
Living Area: ~253 m² / 2,721 sqft
Lot Size: ~1,335 m² / 0.33 acres
Year Built: 1979
Fully Renovated: 2023
Garage: 2-car, 21.6’ x 22.9’ with additional air-conditioned storage
Bedrooms: 4
Bathrooms: 3 full
Price per Sqft: USD 1,626
Annual Property Tax: USD 22,742
Tax Assessed Value: USD 2,572,076
HOA: Optional
Heating/Cooling: Central Electric
Architectural Style: Ranch
Construction: Concrete Block with Stucco
Roof: Tile
Waterfront: Yes — Canal front with private dock and seawall
Views: Unobstructed canal and tropical landscaping
Security: Smoke detectors, fire sprinkler system, gated entry
A move-in-ready coastal haven—designed for those who seek the perfect blend of modern luxury, private waterfront living, and seamless indoor-outdoor lifestyle. Discover this gem in Seagate today.


